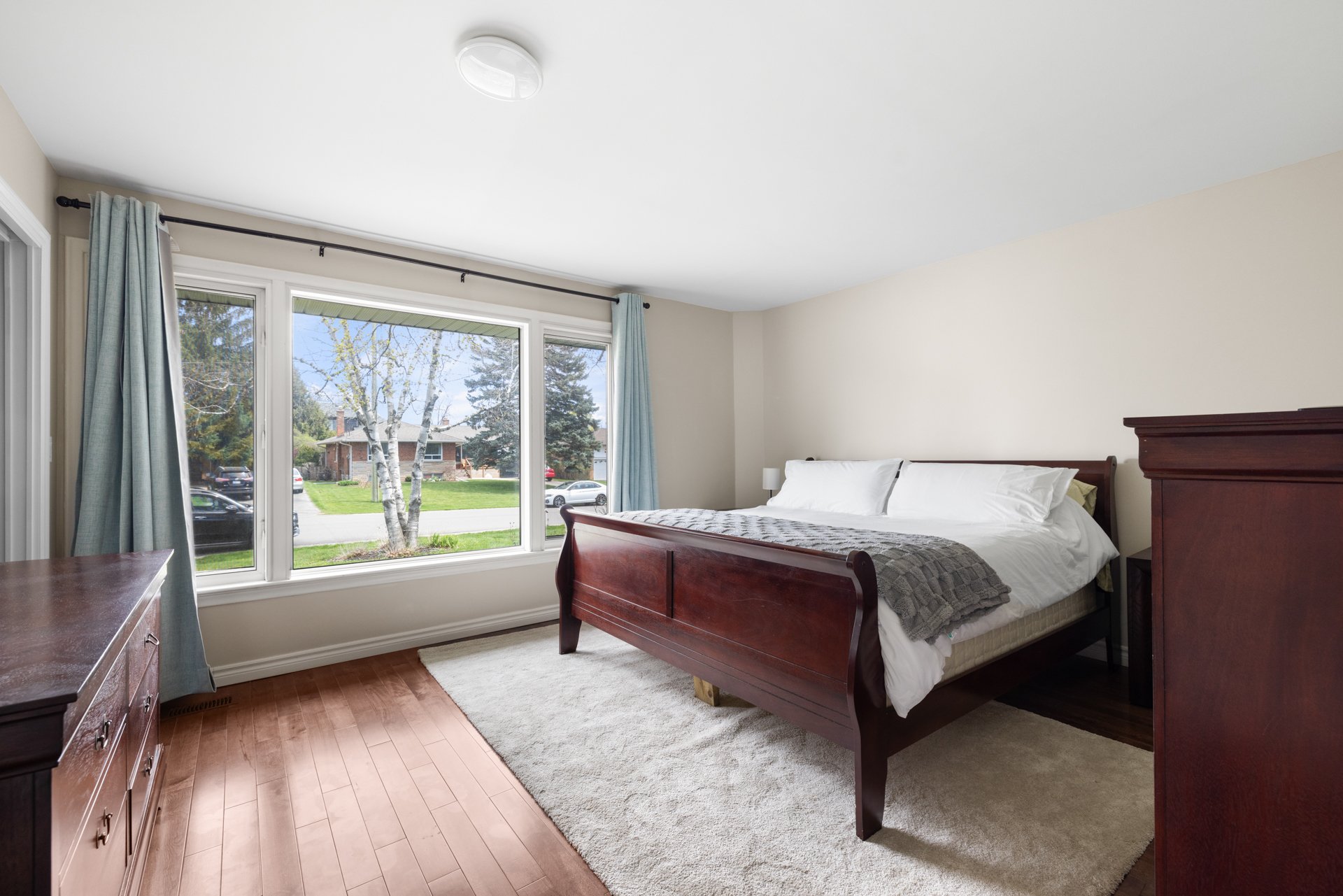
257 WALES CRES
OAKVILLE, ONTARIO
2 + 2 BEDROOMS 3.5 BATHROOMS 1,338 SQ.FT. $1,450,000
THE BUNGALOW IN BRONTE
Nestled in the heart of Bronte West, 257 Wales Crescent presents an exceptional opportunity in one of South Oakville's most desirable neighbourhoods. This move-in-ready, ranch-style bungalow has been professionally renovated from top to bottom, offering nearly 2,700 square feet of total finished living space. Inside, a smart and functional layout features ensuite bathrooms, a stylish kitchen with quartz countertops, and stainless steel appliances. The approximately 1,400 sq ft two-bedroom basement suite with its own separate entrance adds incredible flexibility for multi-generational living or strong rental income potential. Step outside to an expansive, landscaped backyard with an impressive 86-foot rear width, ideal for a future pool, summer entertaining, or relaxed family gatherings. With a built-in garage and parking for up to seven vehicles, convenience is never in question. Surrounded by top neighbourhood amenities, enjoy a short walk to Woodhaven Park, Sir John Colborne Park, and Coronation Park. The area is served by excellent schools, including Pinegrove Public School, T.A. Blakelock High School, St. Thomas Aquinas Catholic Secondary School, and the renowned Appleby College. Just minutes from the boutiques and restaurants of Bronte Village, the QEP Community Centre, Bronte Marina, and Lakeshore, with easy access to the Bronte GO Station and major highways, this location checks every box. Whether you're searching for a forever home, an income-generating investment, or a premium lot to build your dream home, 257 Wales Crescent delivers exceptional value in a thriving South Oakville community. *Basement photos are virtually staged.
PROPERTY SPECS
MLS # W12124740
Status For Sale
Area Bronte, Oakville
Price $1.450.000
Bedrooms 2 + 2
Bathrooms 3.5
Size 1,338 Sq. Ft. Above Grade. 1,338 Sq. Ft. Finished Basement.
Lot Size 60.11 feet x 120.18 feet
Parking 1 Garage, 6 Driveway
ANDRE VELOSA
SALES REPRESENTATIVE
416-999-6411
velosarealestate@gmail.com
























Disclaimer:
Property tax amounts are estimates only and should be independently verified by the Buyer. Any figures displayed on MLS listings or marketing materials have been calculated by multiplying the current assessed value by the applicable Toronto residential tax rate and are subject to change.
Velosa Real Estate, its affiliates, and subsidiaries make no representations or warranties regarding the accuracy or completeness of this information and expressly disclaim any liability arising from its use. All information is compiled from sources believed to be reliable but has not been independently verified and is subject to errors, omissions, changes, or withdrawal without notice.
All measurements and square footages are approximate.
This content is not intended as legal, financial, or professional advice. Buyers are encouraged to conduct their own independent investigation and consult appropriate professionals.
This information is provided for personal, non-commercial use only and may not be used for any other purpose.
Velosa Real Estate, led by Sales Representative André Velosa, is a licensed real estate team in Ontario under RE/MAX Ultimate Realty Inc., Brokerage.
Not intended to solicit buyers or sellers currently under contract with another brokerage.
Some images may have been virtually staged or digitally enhanced for marketing purposes.
